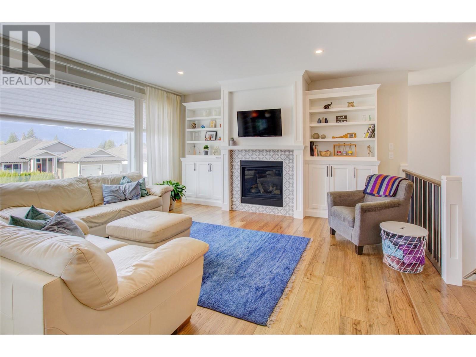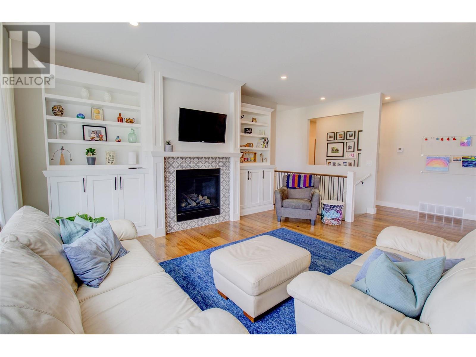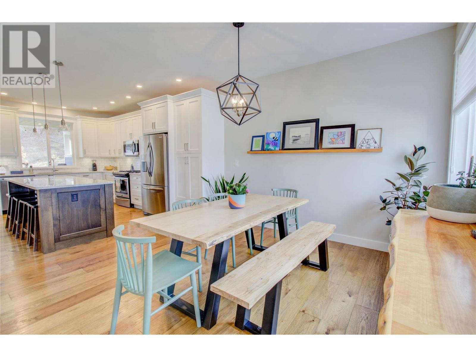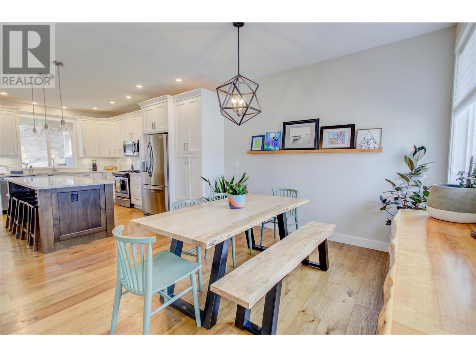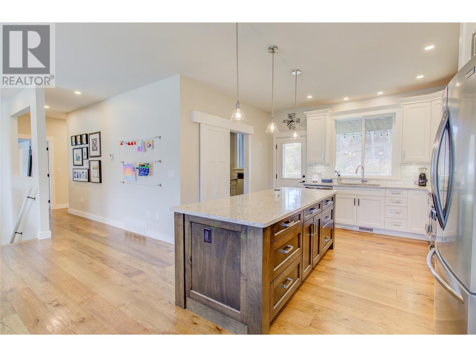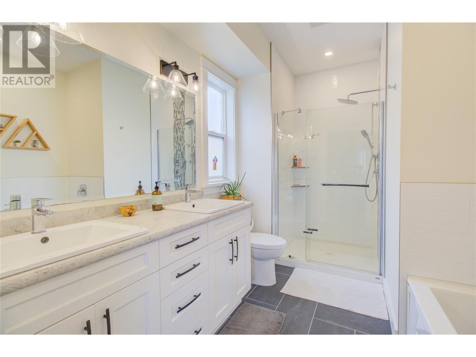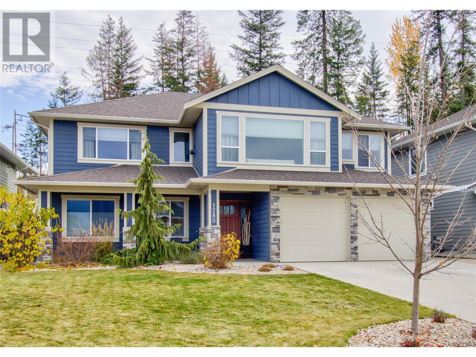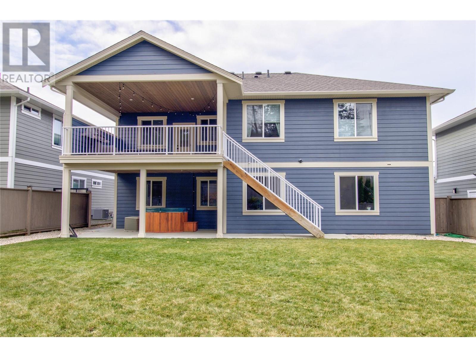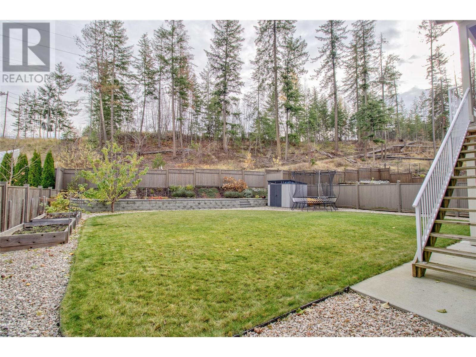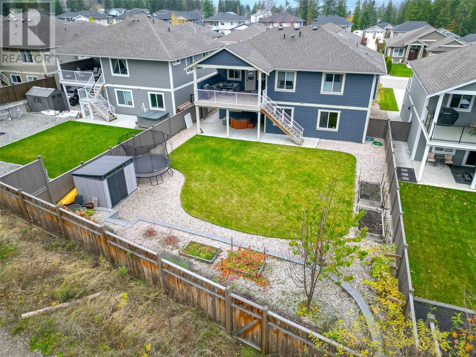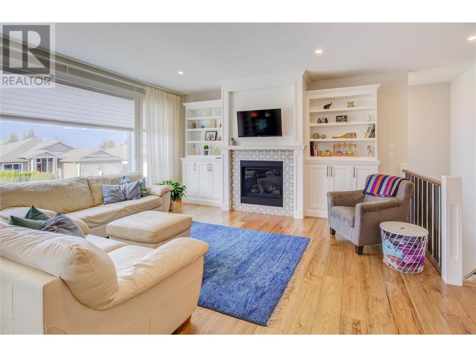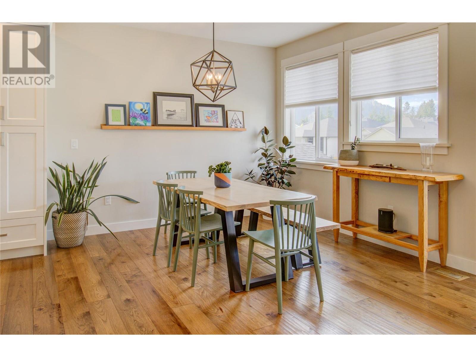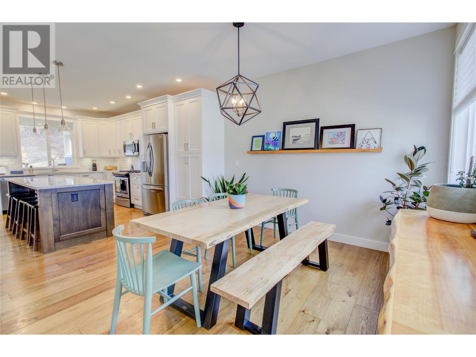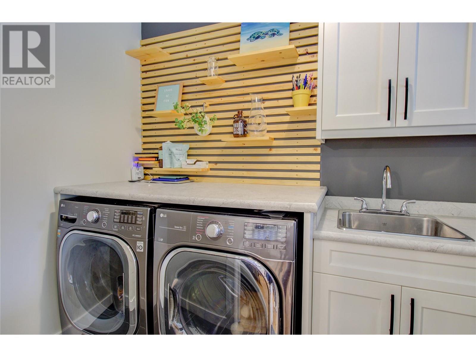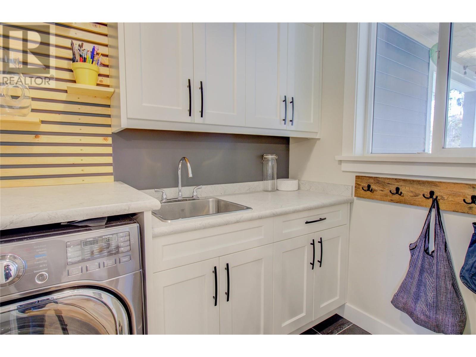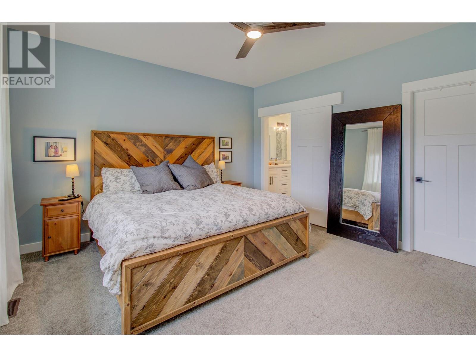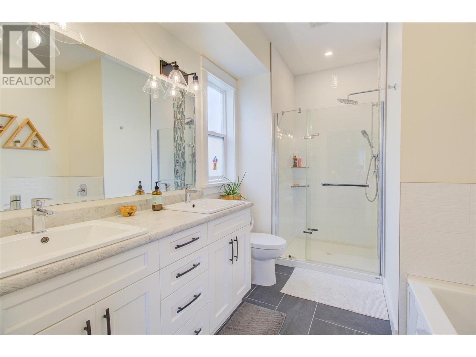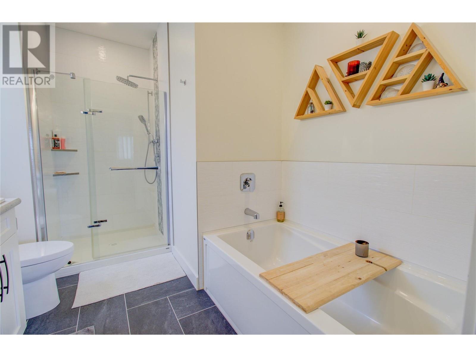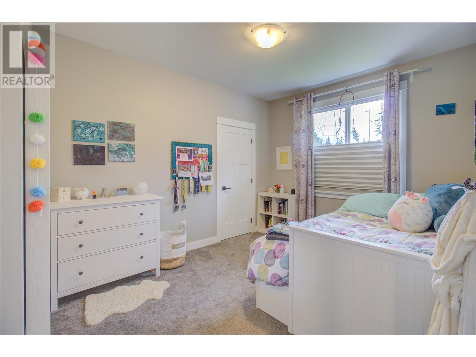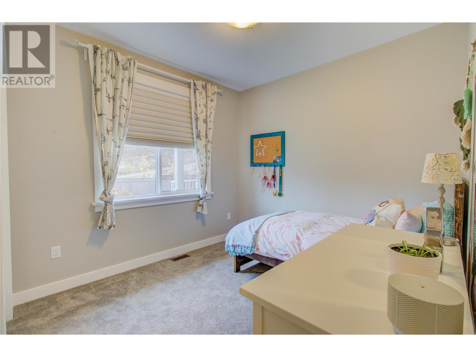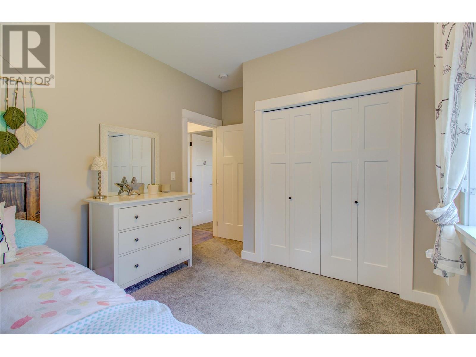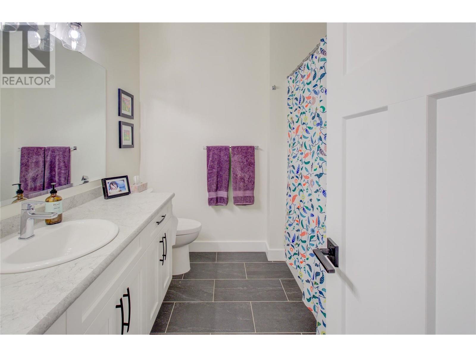

1280 24 StreetSE
Salmon Arm
Update on 2023-07-04 10:05:04 AM
$ 929,000
4
BEDROOMS
3 + 0
BATHROOMS
1713
SQUARE FEET
2018
YEAR BUILT
This beautifully crafted home is situated in a family-friendly neighborhood and offers exceptional quality throughout. With 4 bedrooms and 3 bathrooms, this home features a modern, open-concept design with 9' ceilings, a cozy gas fireplace in the living room, and hardwood and tile flooring. The kitchen is highlighted by custom cabinetry and a spacious island, perfect for both meal prep and entertaining. Additional highlights include convenient main floor laundry and a large, covered deck for outdoor enjoyment. The generous master suite offers a luxurious 5-piece ensuite and a walk-in closet, while two additional bedrooms and a full bathroom complete the main level. Downstairs, the fully finished basement provides a fourth bedroom, a full bathroom, and a large family room/gym area with direct access to the covered patio and a fully fenced backyard. Additional features include in-floor heating in the entry, central air conditioning, a concrete driveway, and an oversized double garage with tandem bay. Located in a development of quality homes, this property is just a short walk from schools and parks, making it the ideal place for families.
| COMMUNITY | SESA - SE Salmon Arm |
| TYPE | Residential |
| STYLE | |
| YEAR BUILT | 2018 |
| SQUARE FOOTAGE | 1713.0 |
| BEDROOMS | 4 |
| BATHROOMS | 3 |
| BASEMENT | Finished, Full |
| FEATURES |
| GARAGE | No |
| PARKING | |
| ROOF | Unknown |
| LOT SQFT | 0 |
| ROOMS | DIMENSIONS (m) | LEVEL |
|---|---|---|
| Master Bedroom | 0 x 0 | Main level |
| Second Bedroom | 0 x 0 | Basement |
| Third Bedroom | 0 x 0 | Main level |
| Dining Room | 0 x 0 | Main level |
| Family Room | 0 x 0 | Basement |
| Kitchen | 0 x 0 | Main level |
| Living Room | 0 x 0 | Main level |
INTERIOR
EXTERIOR
Composite Siding
Broker
RE/MAX Shuswap Realty
Agent





